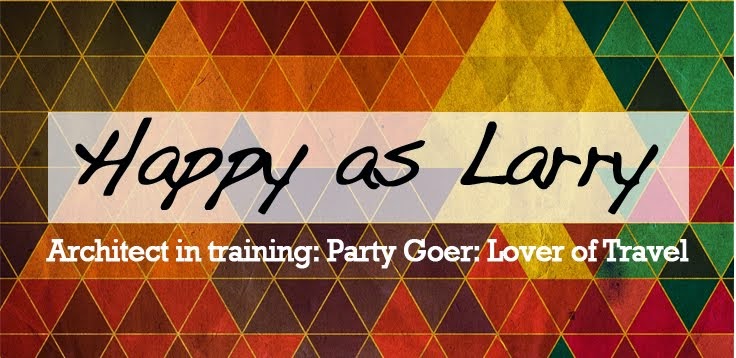For a playful insight into my trip to Paris click here and here.
Following is some chosen passages from my study notebook that I did whilst in Paris.
11/10/12 – 8.30
Hotel Fouquet’s
Barrière
Upon arrival in
Paris my first stop was the Hotel Fouqet’s Barrière, with its new façade by
Edouard François. This was one of my top
priority buildings, and just three Metro stops from the Coach Park. I’m now sat
in a coffee shop called ‘Paul’ on Avenue Franklin de Roosevelt, just off the
Champs-Élysées.
The hotel, as
its price (from €600 a night) and 5 star reputation suggests, it is in an up
market area of Paris. Flanked by the French Fashion Houses, Louis Vuitton,
Herme’s, etc etc. The area is clearly an expensive fashion hotspot, just like
you might expect in Paris.
I think my
favourite part about this addition to the Hotel is the contrasts between the
original facades and the new ones. Although theoretically the same design, the
different in height, which then disjoins the detailing and material, makes this
really interesting but in a subtle way, rather than a shimmering glass box on
the end of a 19th century Parisian building
-Materials: New-
grey concrete. Old- limestone.
11/10/12 – 14.00
Flower Tower
The Flower Tower
by Edouard François was not what I was expecting! After an hour long trek
(walking) to the edge of the Arrondissement. (The Flower Tower is located in
the 17th) I found myself in the area of social housing in which the building
is located.
Physically the
building is not well-kept, patchy paintwork and dirt. However the prongs of
bamboo that create the façade of the building remain almost perfect.
The bamboo façade
highlights the thoughts and ideas behind the bamboo, rather than concealing a
thought process through glistening white walls and glass. A screen, shade,
privacy, greenery. The bamboo itself is quite an obvious aspect of this
building to comment on without visiting it, but when you see it up close you
notice the subtleties. The depths in the balconies vary, from a full front
perspective it is not obvious, but get close to this building, and especially
looks at the corners, it is. I’m not sure whether this is to take into
consideration light sources for the bamboo, or light sources for the
inhabitants (more likely as the bamboo already shades large areas of the
windows from sunlight), or to create a subtle shift and interest rather than
being a planted ‘block’.
Other than the
obvious foliage façade, I don’t think this building works as an inventive or
outstanding architecture. I like the planting idea, but it seems like too much,
blocking out the light, however this is quite a drab and dingy area of Paris,
and this bamboo potentially creates and more pleasant external space to
compliment their internal works. To be honest, in essence it seems to me this
is just a glorified social block.
11/10/12 – 10.00
As I walk
through the streets of Paris it is very obvious why Paris is considered to have
a balcony culture. Nearly every building is covered in balconies or window box
type areas, nearly all with metal rails fashioned into patterns and designs.
A shame to see
not much planting though.
Also the
balconies appear on a range of buildings from 18th-201st century.
Points to note
As I wander the
backstreets it is clear balcony planting is more popular in the quiet roads.
Factors:
Noise,
Pollution,
Potentially
commercial units.
Within the Arrondissement still, nearly every opening has a little
balcony
Bibliography for full dissertation:
Books
Borrus, Kathy, ‘500 Buildings of Paris’, Black Dog and Leventhal
publishers, New York
Lavedan, P, ‘Nouvelle histoire de Paris: histoire de l’urbanisme a
Paris, Hachette, Paris, 1975
Le Fefebvre, ‘Writings on cities’, Blackwell publishers
Lubell, Sam, ‘Paris 2000+, New Architecture’, The Monacelli Press, New
York, New York
Sutcliffe, Anthony, ‘Paris: An Architectural History’ Yale University
Press, New Haven and London, 1993.
Werner, Hegemann, ‘Facades of Buildings: Fronts of old and modern
business and dwelling houses’
Journals
Connolly, Dennis ‘Surfing the Green Movement’ Blueprint, April 1997
Slessor, Catherine ‘Funky Fouquet; Architects for Alterations, Edouard
Francois’ Architectural Review, November 2007, p. 44-47
Such, Robert ‘Growth on French Housing; Architects: Edouard Francois’
Architectural Record, October 2000, p.42
Such, Robert ‘Root Signs: Architects, Edouard Francois’ Blueprint,
December 2000, p. 36-39
Hughes, Karen, ‘Time Spent in Paris’, Dissertation, 1989
(Presented to Brighton Polytechnic as part of the Diploma Course in
Architecture)
Blogs (accessed 16/11/12)
http://parisisinvisible.blogspot.co.uk/2011/02/cult-of-balcony.html
http://www.flickr.com/photos/joe_laut/3953448565/
http://pinterest.com/Invit8nStudio/balconies-windows/
http://fleurissez.tumblr.com/
Websites (accessed 13/01/13)
http://www.architectsjournal.co.uk/news/daily-news/brisac-gonzalez-bags-paris-masterplan-gold/8633685.article
http://www.edouardfrancois.com/en
http://www.archdaily.com/24801







































